TERRACE MIDOBARU
九州建築選 2016 佳作作品
HOTEL
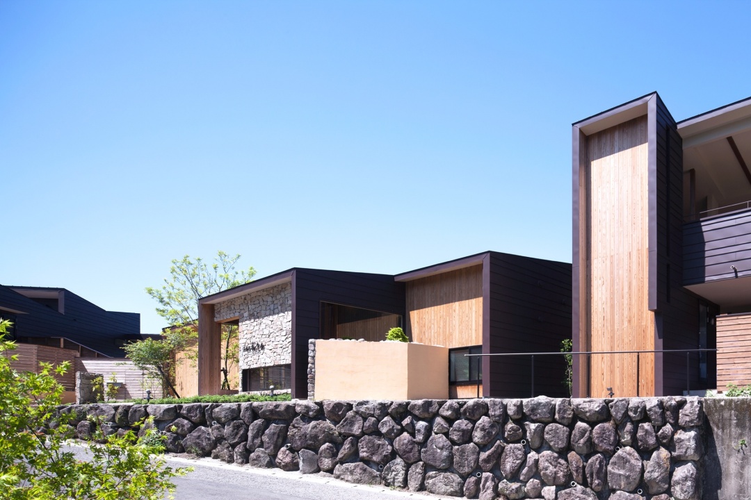
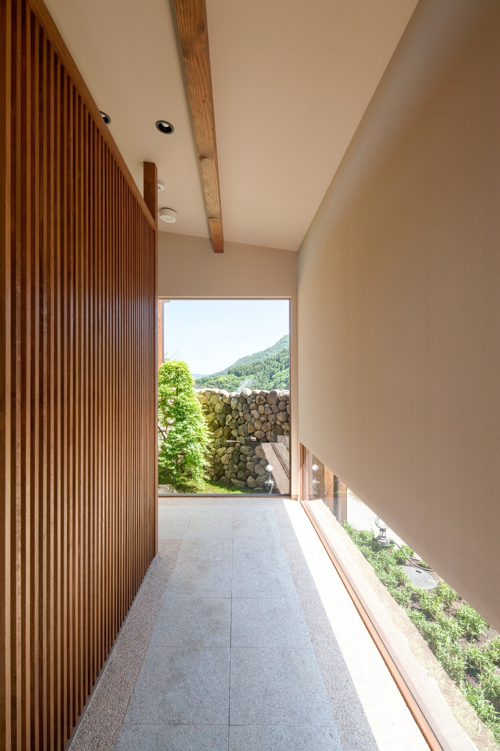
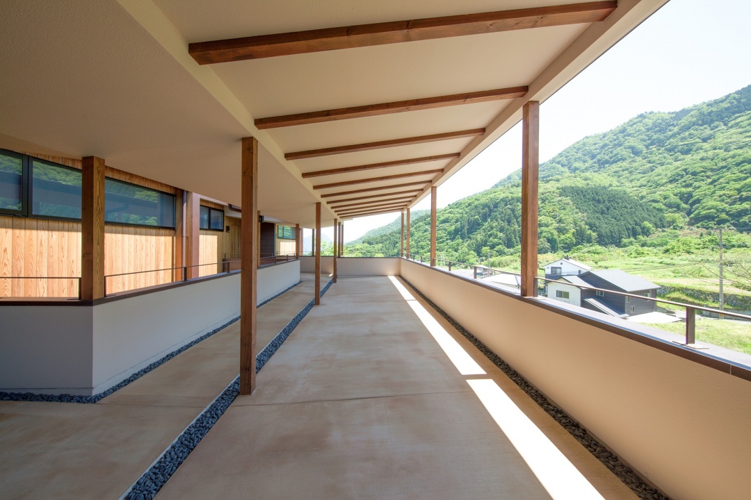
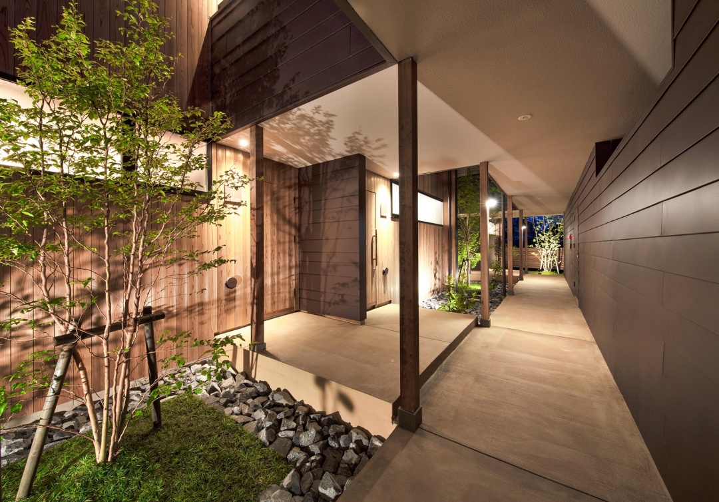
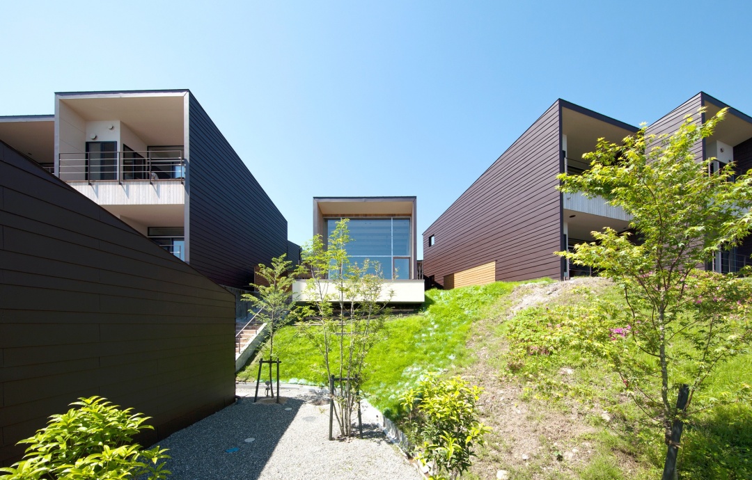
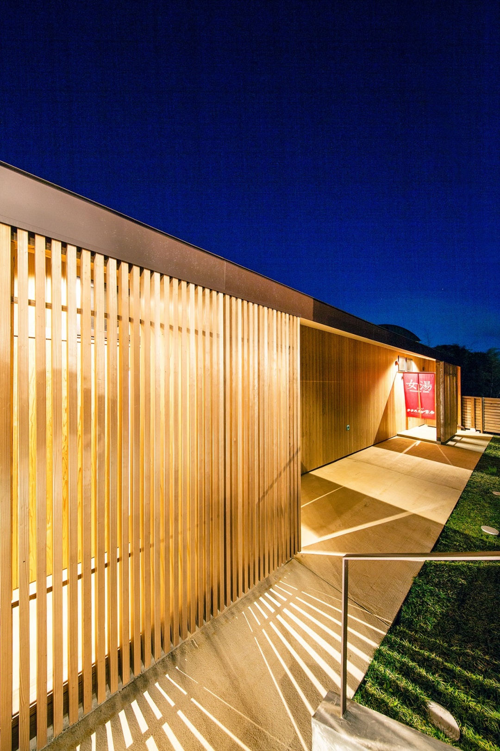
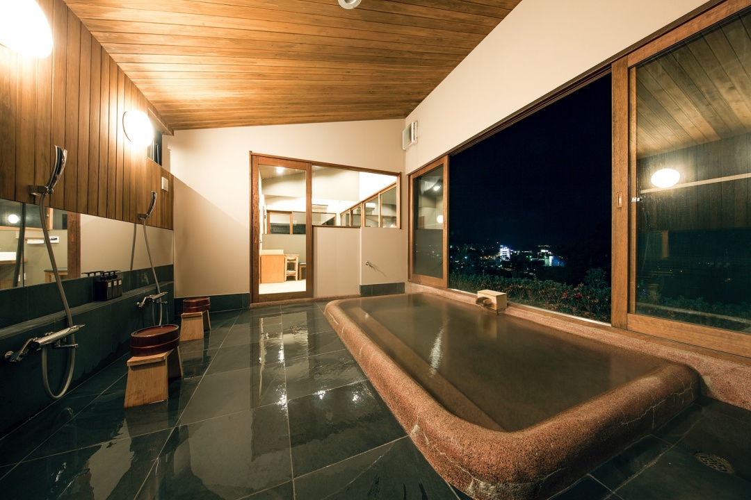
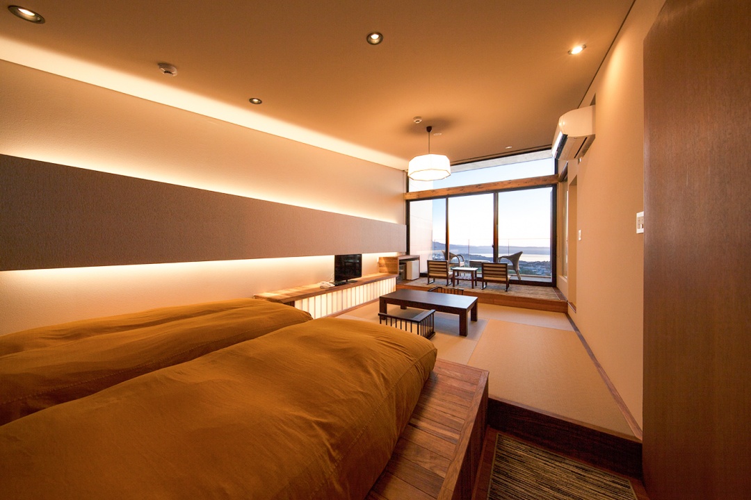
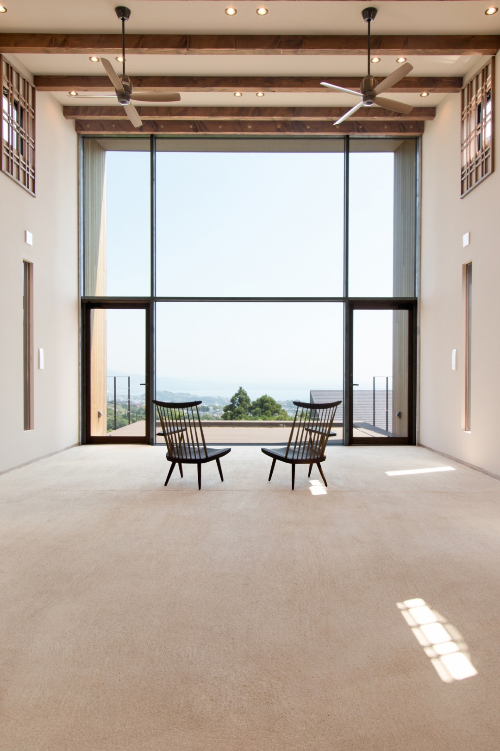
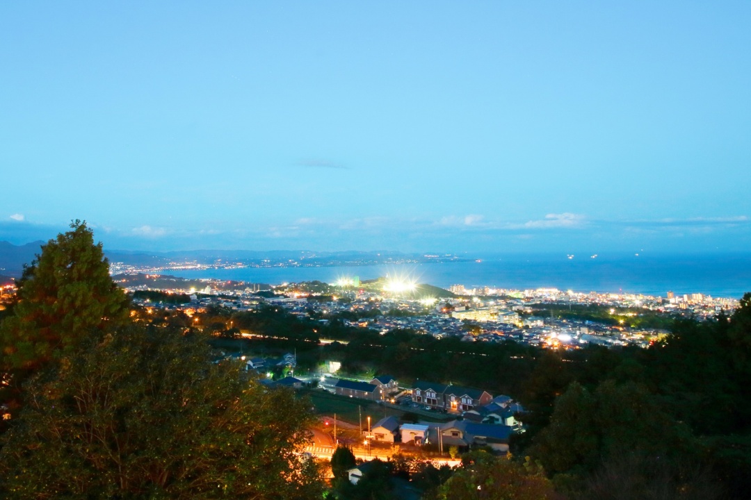
TERRACE MIDOBARU
別府の景観を一望できる、ひとつの集落のような旅館
An inn building in a land with an excellent view overlooking the topography of Beppu Bay and the cityscape of steam. It consists of a lobby building, two accommodation buildings, a restaurant, and a large communal bath, and is located in a terrain with different heights. From the entrance to the lobby, we have prepared a walking space so that you can switch your mood from everyday to extraordinary. The lobby building is a space that spreads out toward the scenery, and as you proceed, the scenery of Beppu Bay spreads out, and you can overlook it from the terrace that you brought out on the slope. The buildings are connected by a semi-outdoor alleyway, so that you can enjoy moving and taking a walk in the building in consideration of how to plant and take in light. The accommodation rooms are arranged in a row with a slight shift, and the design is designed so that you can feel a sense of unity as a whole while ensuring independence, suppressing the sense of volume, and fitting to the environment and terrain.
DATA
Main use / Japanese Style Hotel
structure / scale / Wooden two-story
site area / 3291.86m2 (995.79 tsubo)
Building area /
721.07m2 (218.12 tsubo) Total floor area / 1045.05 m2 (316.13 tsubo)
Structural design / Kuroiwa Structural Design Co., Ltd. beam plant
equipment design / Co-Kuwano design
and construction / limited company major plan
photo / Ikumasatoshi (techni staff)