FUKUZAKI DENTAL CLINIC
DENTAL CLINIC
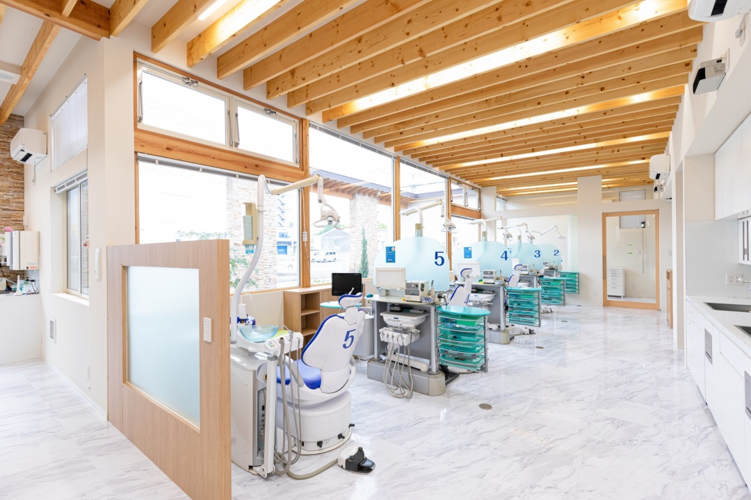
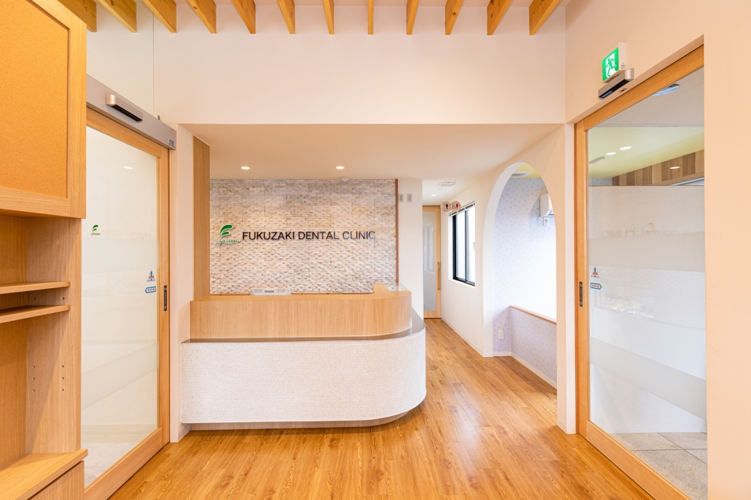
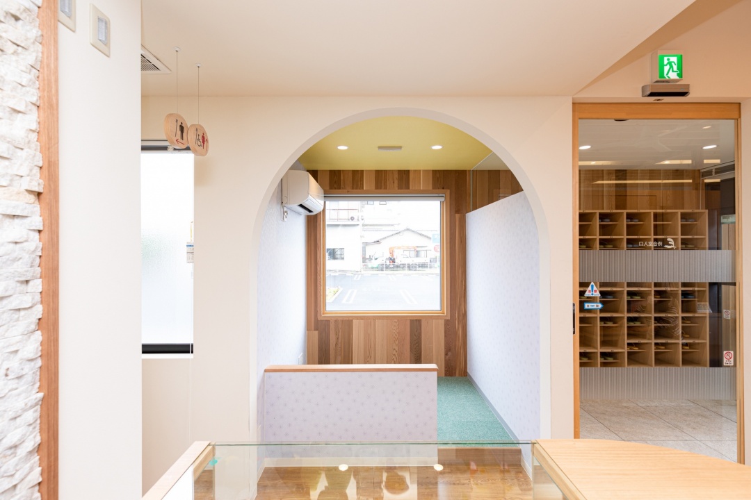
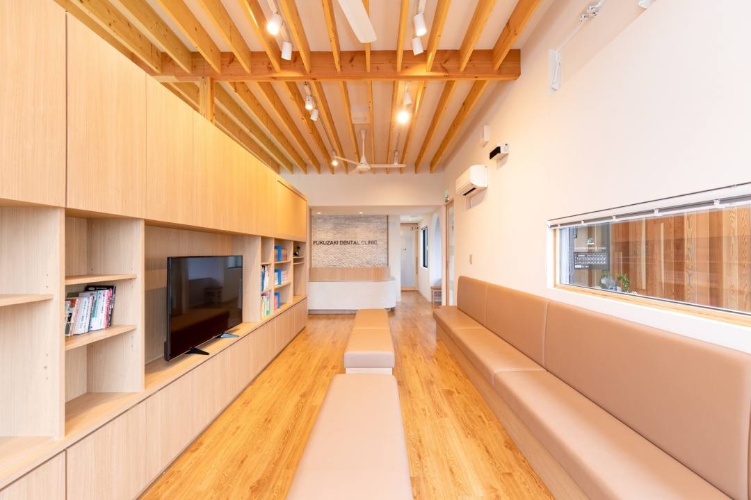
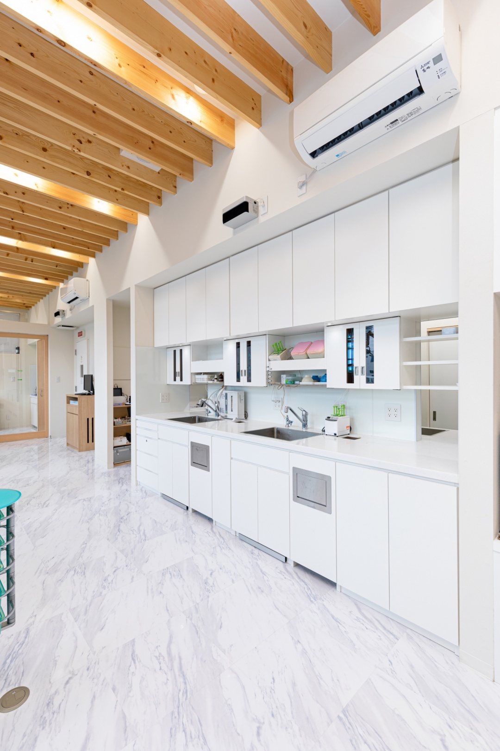
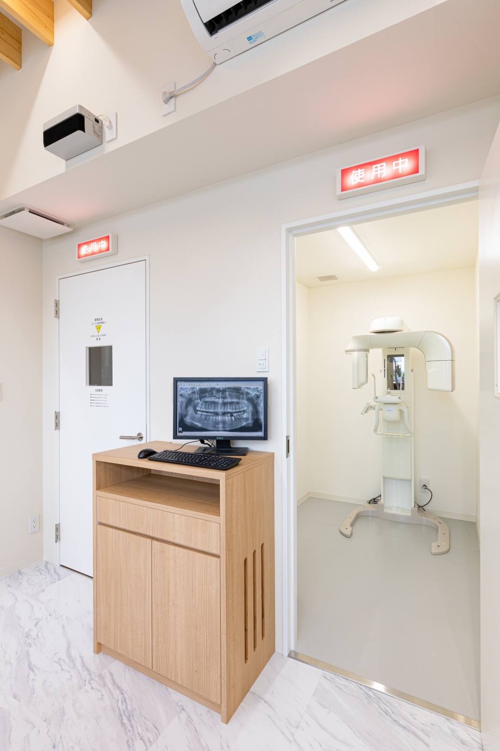
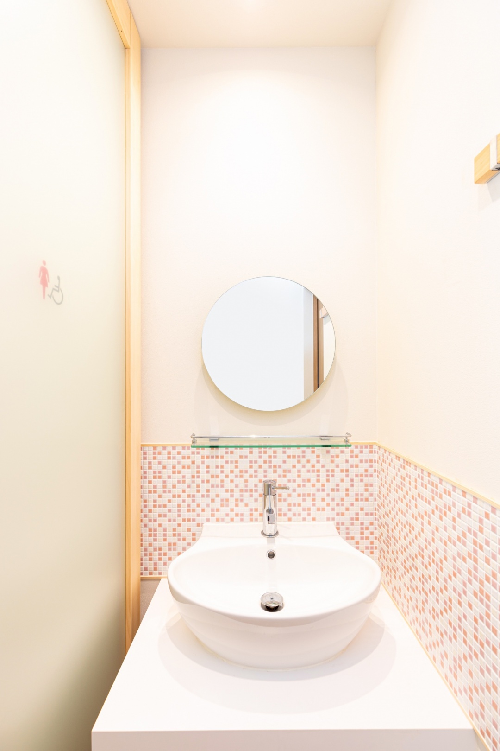
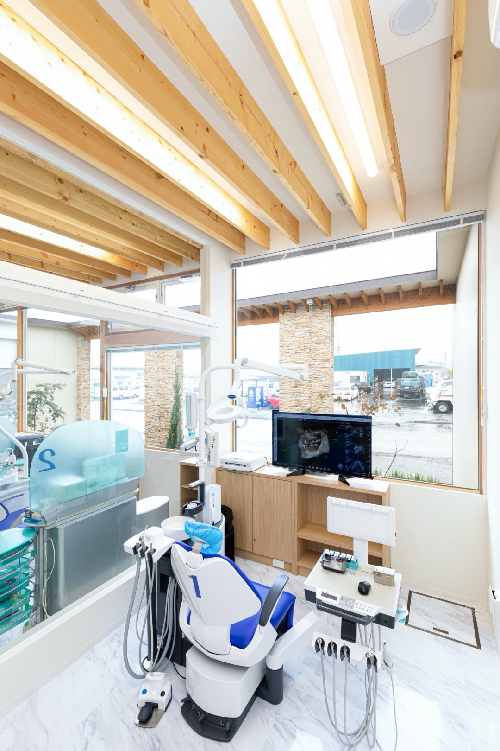
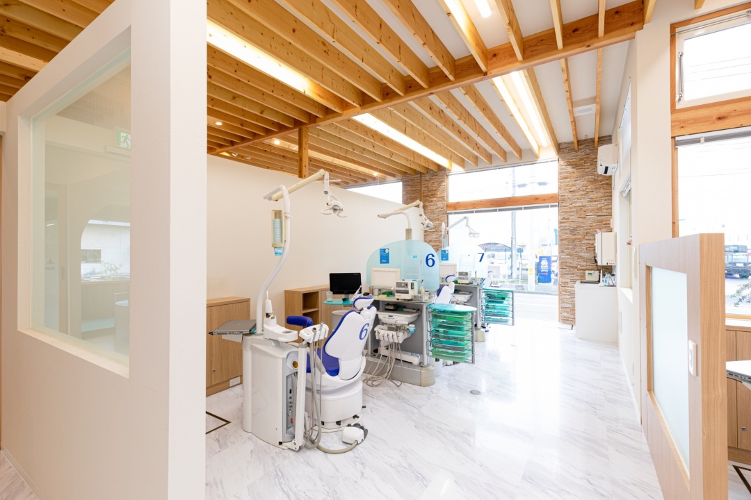
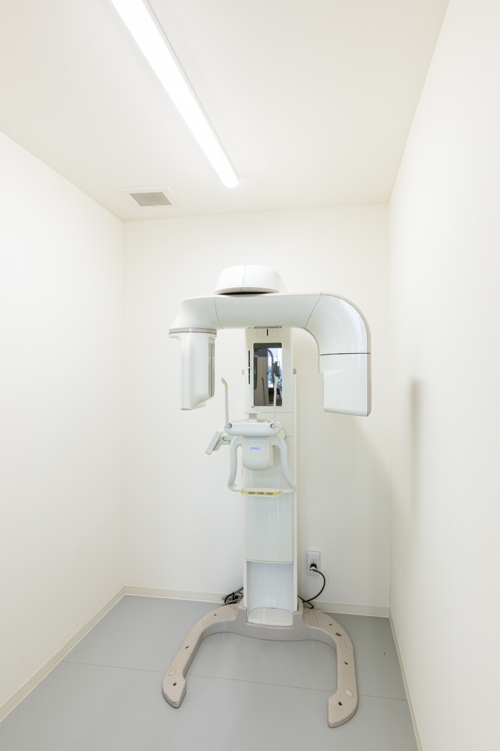
FUKUZAKI DENTAL CLINIC
中庭からの自然光と緑 木の質感を感じるクリニック
Architecture of a dental clinic built in Mitsugawashimo, Oita City. It had been open in this adjacent area for some time, but it was decided to open a new hospital as the number of patients increased. Eight clinics, special bedrooms, a full range of disinfection corners, and a kids’ corner have been realized. Since it is a large land, it was a one-story building, and although it was made of wood, it was a large, high-ceilinged, bright clinic. As a plan that makes it easy to move and see the medical treatment space as an L-shape, the part surrounded by the L-shape is used as a courtyard to create a green space that patients can see.
DATA
FUKUZAKI DENTAL CLINIC
Main application / dental clinic
Structure / scale / wooden 1-story
Site area / 1522,49㎡ (460.55 tsubo)
Building area / 264.73㎡ (80.08 tsubo)
Total floor area / 245.36㎡ (74.22 tsubo)
Design Supervision / Takashi Mitsuura Shunsuke Odawara Mikei Matsumoto
Construction / Major Plan Co., Ltd.
Photo / Aki Imaeda (KINOCO PHOTO)